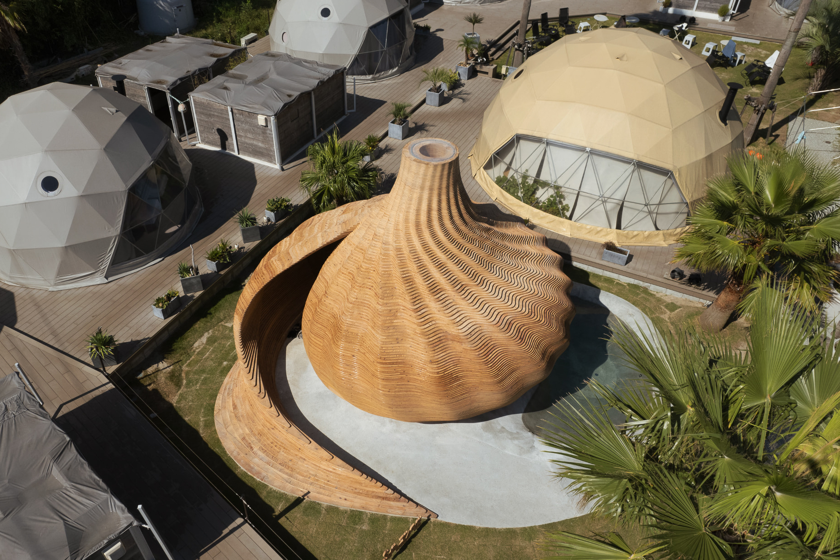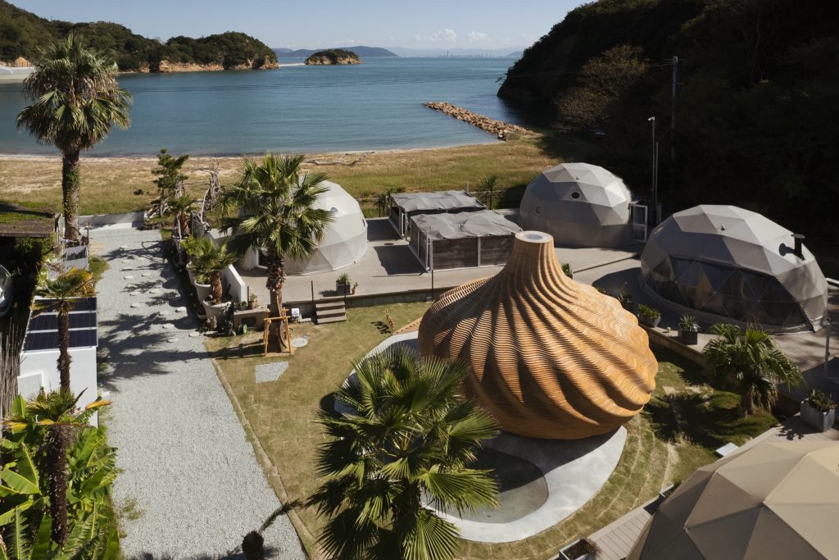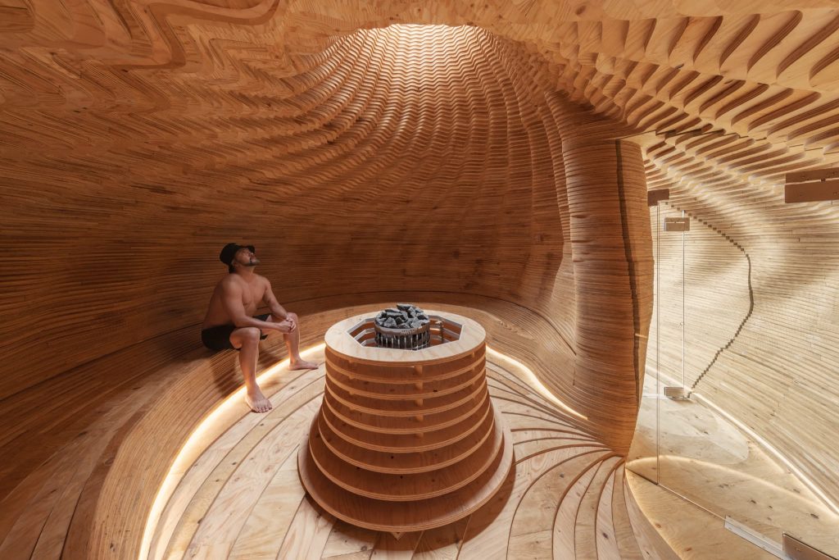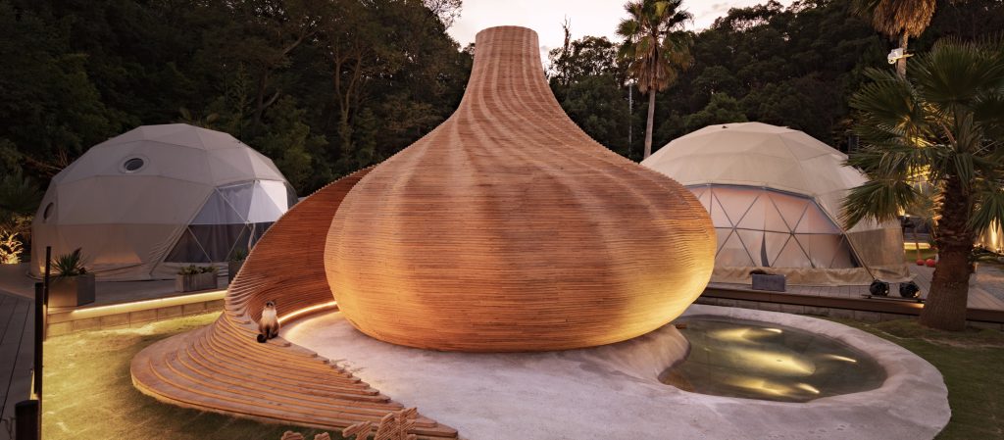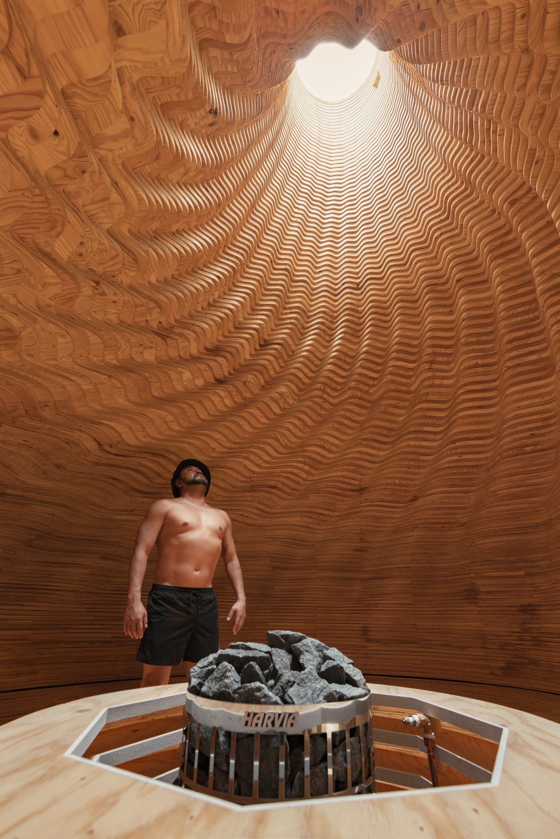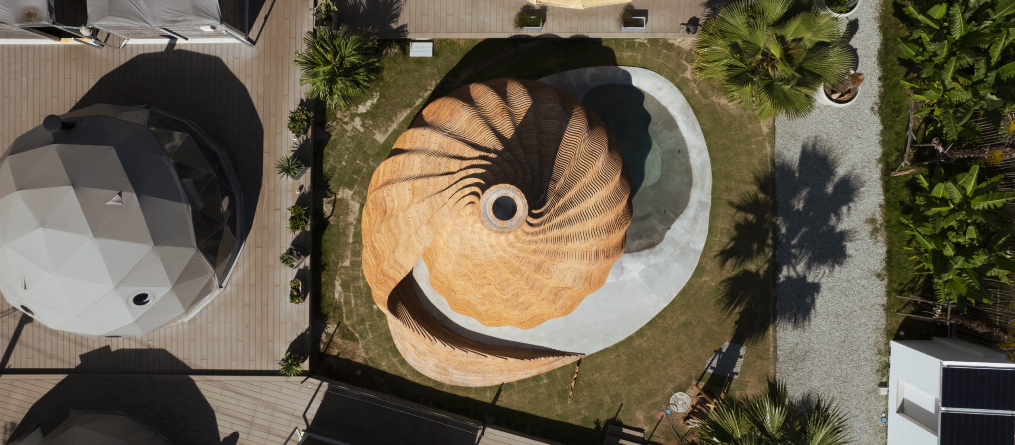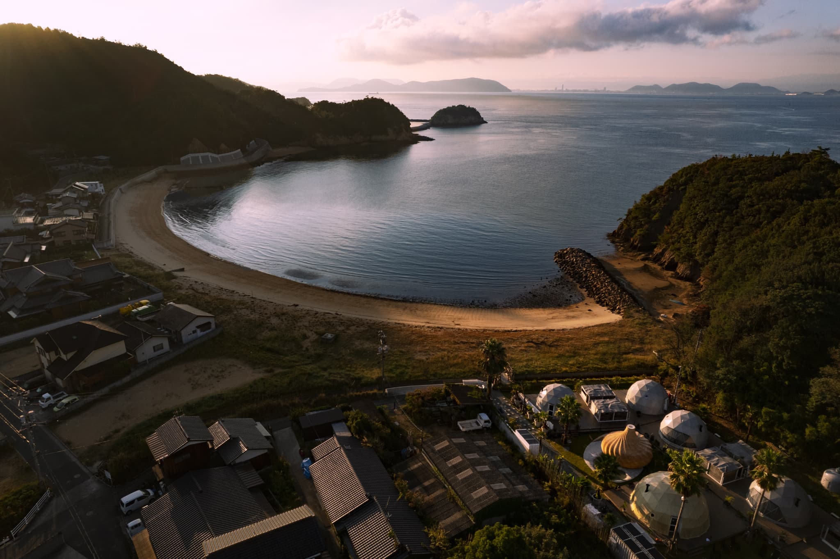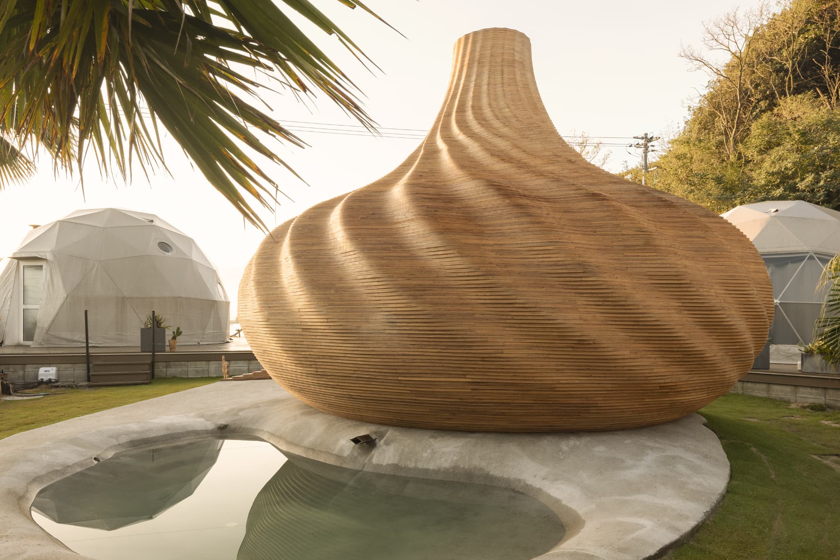objective 目的
目的
Naoshima has been selected as the stage for the Setouchi International Art Festival and is attracting attention as a sacred place for contemporary art. In this land where "nature," "art," and "resort" are fused together, we produced a sauna experience like no other with Taichi Kuma of Kengo Kuma Architects & Engineers.
瀬戸内国際芸術祭の舞台に選ばれ、現代アートの聖地として注目を集める「直島」。「大自然」と「アート」、そして「リゾート」の融合されたこの土地で、他では味わえないサウナ体験を隈研吾建築都市設計事務所設計・隈太一氏とともにプロデュースした。
strategy & idea ストーリー
ストーリー
There are many conditions for sauna construction, such as low ceiling, seat height, insulation, air convection, sauna stove selection, etc. "SAZAE" was designed with all the usual rules in mind. SAZAE" takes all of the usual rules and rules of sauna design, and then creates a design that is both comfortable and enjoyable to use. The sauna is the embodiment of how to make this design work with a quality sauna experience, with the help of all the professionals in the industry.
天井の低さ、座面の高さ、断熱、空気対流、サウナストーブ選定など、サウナ作りには様々な条件が存在する。“SAZAE”はその通常のルール全てを一旦フラットに考え、立案(デザイン)。その設計をどのようにすれば良質なサウナ体験と共に成立させることが出来るかを、各業界のプロ総出で具現化したサウナになっている。
execution & output アウトプット
アウトプット
As the name suggests, "SAZAE" is characterized by its rounded form, reminiscent of a conch shell. The only lighting comes from the sky and indirect lighting underfoot, allowing visitors to enjoy natural lighting that changes with the seasons and time of day. In Japan, the scope of architectural and lighting proposals is limited due to regulations on minimum lighting intensity and other safety considerations. However, Mr. Konishi of Architectural Lighting Design (ALG), who has been involved in the project as a lighting designer since its design, took on the challenge of creating a lighting plan for the sauna. Indirect lighting was adopted to suit the "Japanese sense of light" to savor the space. In terms of design, the shape of the room was not suitable for a sauna room, but with the cooperation of environmental engineers, simulations were repeated and the design proceeded. As a result of the numerous cooperative efforts, a space that offers a unique experience was realized.
「SAZAE」は、その名が表す通り巻き貝を想起するようなころんとしたフォルムが特徴的。採光は空から差し込む光と足元の間接照明のみで、季節や時間帯によって変化する自然の光を楽しめる。日本では、安全面への配慮から最低照度などのレギュレーションがあり建築や照明計画の提案の幅は限られている。しかしながら今回は、設計当初から照明デザイナーとして入っている建築照明計画(ALG)の小西氏がサウナの照明プランに挑戦してくれた。そして、空間を味わうという“日本人的な光の感性”に寄り添う間接照明が採用された。また、設計面において、今回の形状はサウナ室には不向きだったが、環境エンジニアの協力の元シミュレーションを重ね設計を進行した。数々の協力の結果、他では味わえない経験ができる空間の実現に至った。

